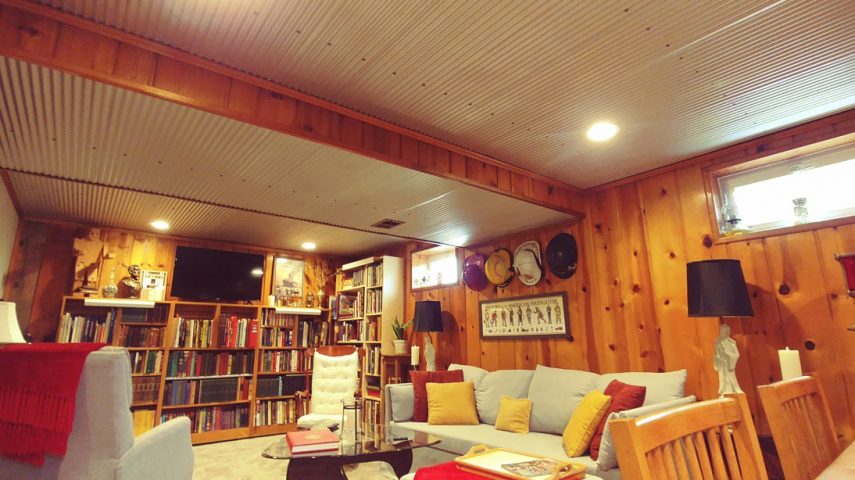Let’s Get Started
Take the next step - contact one of our experts or explore our full line of metal roof systems.
Contact Our Experts View Our Products
The key to using metal panels as a unique ceiling panel system.
Metal panels make great ceilings – whether it be for a basement, man cave, workshop, or nearly any other space. Rugged charm combines with easy cleaning, fast and easy installation, and unmatched durability.
Through fastened panels are the most common choice for ceilings – often in a low profile rib to maximize clearance. That said, hidden fastened standing seam and taller ribs can provide a unique spin on your ceiling. Go with a lighter color for maximum brightness or a dark color for theaters and rich warmth.
Take the next step - contact one of our experts or explore our full line of metal roof systems.
Contact Our Experts View Our Products